Open Floor Concept Design Benefits & Ideas
Last updated on August 24th, 2022
Architects, builders, and homeowners across the country are recognizing the benefits of open floor plans and how they impact daily life. With an open design, the choice is yours to use the space just the way you want.
Whether you’re thinking about investing in a home where you can grow your family or looking to move into a larger home where everyone has their own space, an open-concept floor plan may just be the key to pulling everyone together. Our partners at Western Windows explain how these architectural plans are created and present three advantages to living in a home with an open design.
1. Open Floor Plans Lead to Connectivity
A seamless connection between the interior and outdoor spaces help to create flow and togetherness. If your loved ones are always on the go or you’d like to keep a closer eye on a child while you’re in the kitchen cooking, an open concept increases sightline and brings everyone into the same area.
According to Jennifer Carnevali, Toll Brothers Merchandising Project Lead, “a successful home design nowadays is all about accessibility and connectivity of space and people.” Not only are open concepts trending but “the increased space and connection to all parts of the home is life-changing.” If you’d like to spend more time with guests or family members in a central area or host large get-togethers, an open design concept is a perfect plan for you.
To experience a sample of Toll Brothers’ open concept homes, tour our 3D Walkthroughs or visit our website.
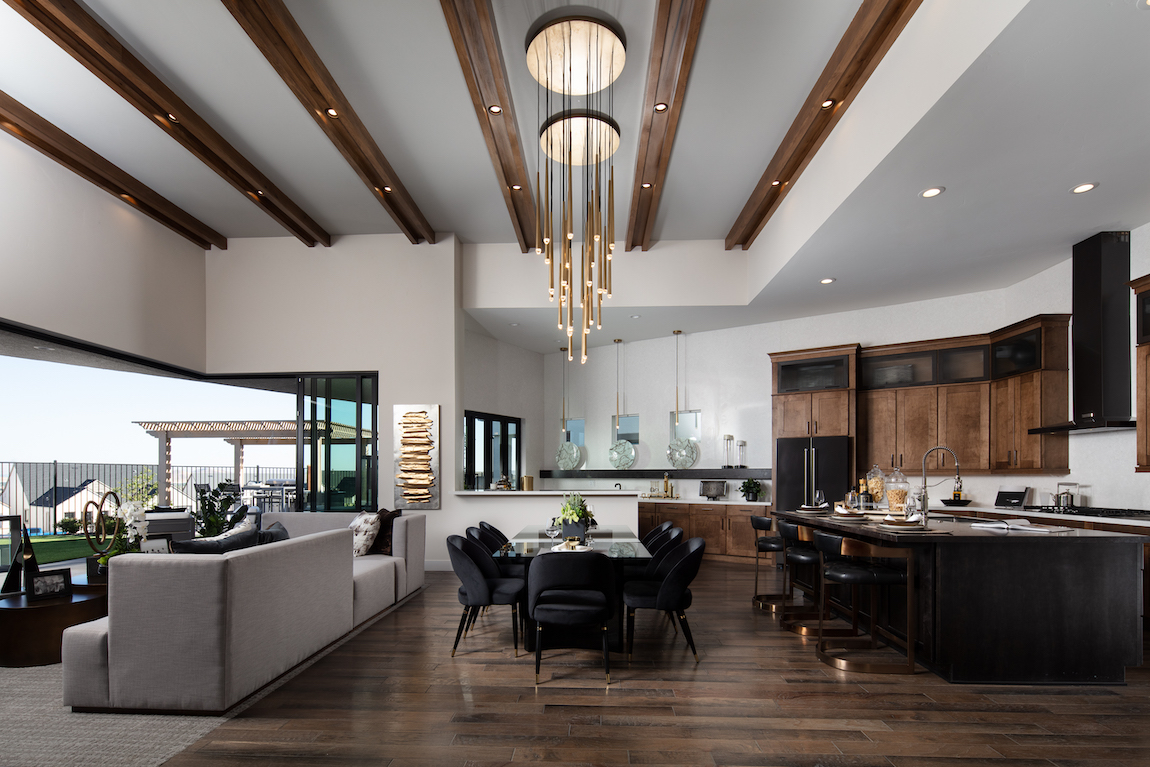
2. Unobstructed and Visually Stunning Space
A new home with a visually stunning interior that transitions to the exterior forms a cohesive design and creates a structural flow that makes your home appear grander. Incorporating similar flooring or wall and ceiling treatments will help you match your decor and make the transition feel seamless.
With the help of Toll Brothers’ partner Western Window Systems, eliminating boundaries or barriers with multi-slide, folding, and pivot doors create clean, narrow sightlines and a contemporary design. Eliminating boundaries or barriers can also change the entire flow and make the room feel more open and welcoming.
“Large glass expanses with as few mullions (a vertical bar between the panes of glass in a window) as possible gives a divided space visual continuity,” Carnevali says. “Maximizing on glass is the best way to visually bring the outdoors in, such as incorporating floor-to-ceiling windows or a moving glass wall.”
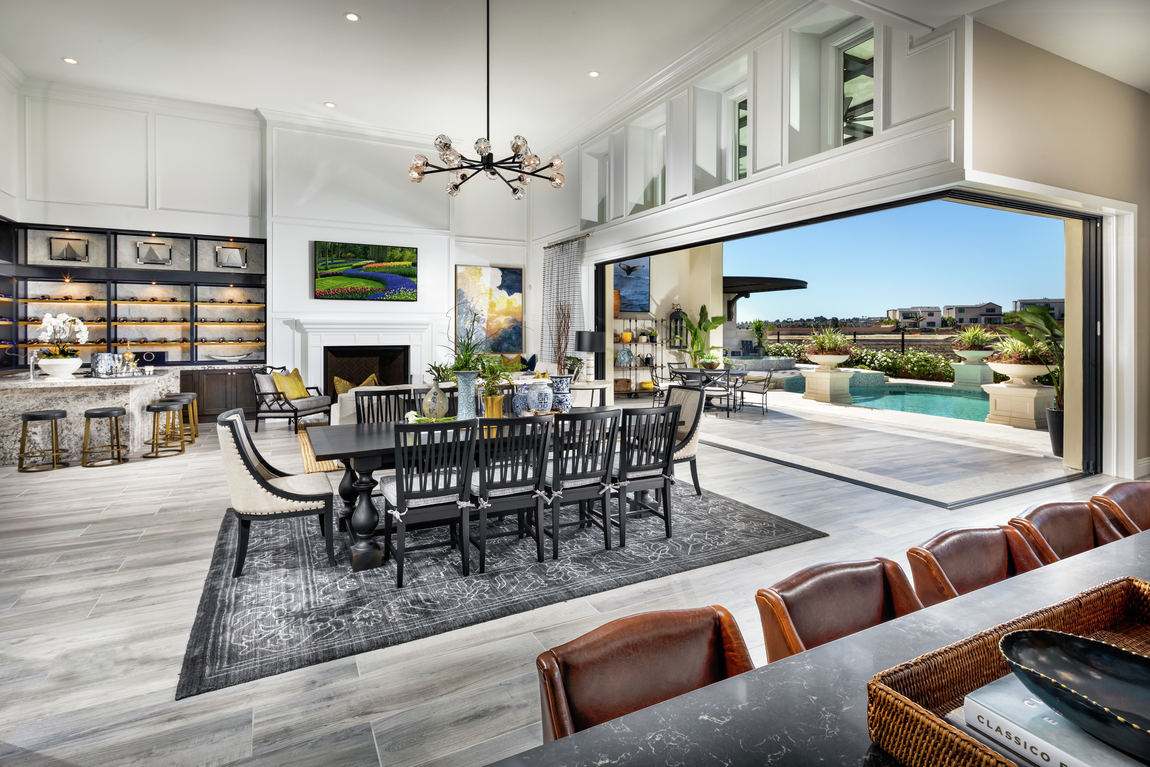
3. Open Floor Plans Provide Natural Light
Not only does large glass within an open concept floor plan give the appearance of a bigger living space or even a bigger home but it also provides all-important natural light. In Eastern and Midwestern climates, this feature can warm a room even on the coldest days and improve mood and mental health during those seemingly endless winters. With Western Window Systems’ strides in increased efficiency, large windows and massive moving walls of glass are now giving Toll Brothers homeowners in the East the same energy benefits their West Coast counterparts have enjoyed for years.
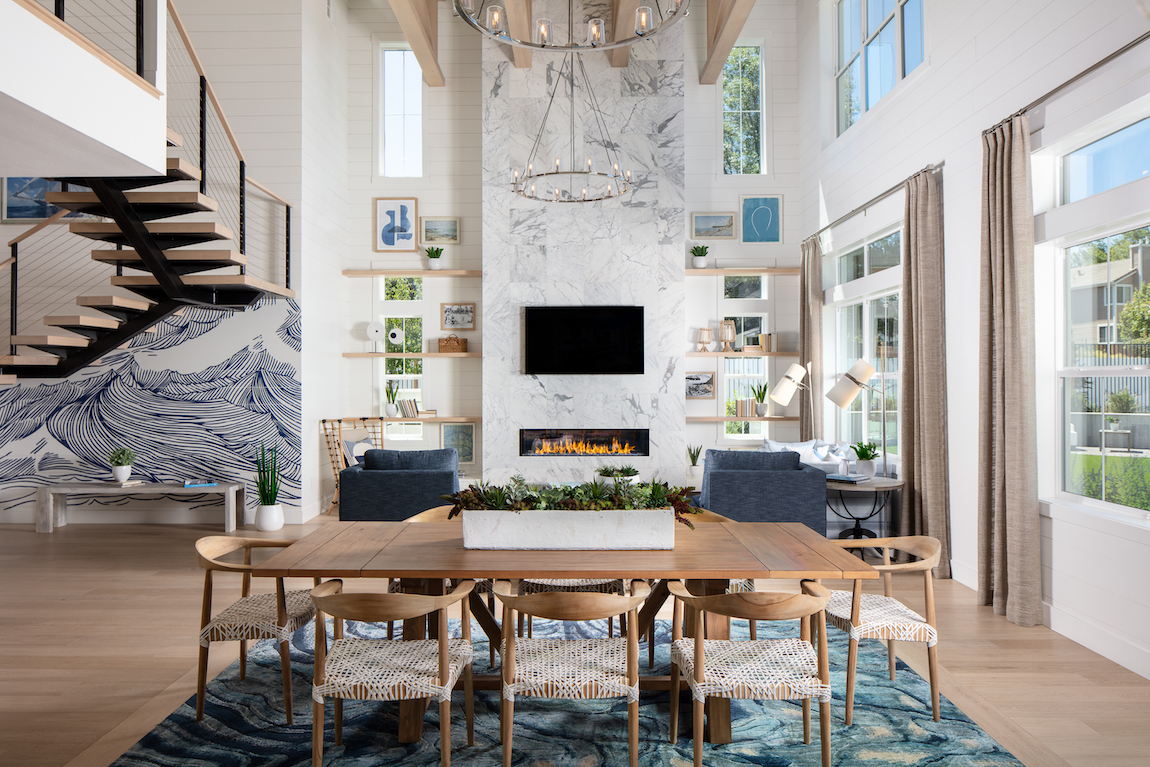
Embracing an open floor plan in your home opens up a new realm of opportunities for your family. In a world ruled by long work hours, busy schedules, and endless playdates, feeling a greater sense of connection to the people you love most in a beautiful home where you love spending your time makes all the difference.
Visit our website for more information on new luxury homes and open floor plans near you.
Western Window Systems contributed to this story.

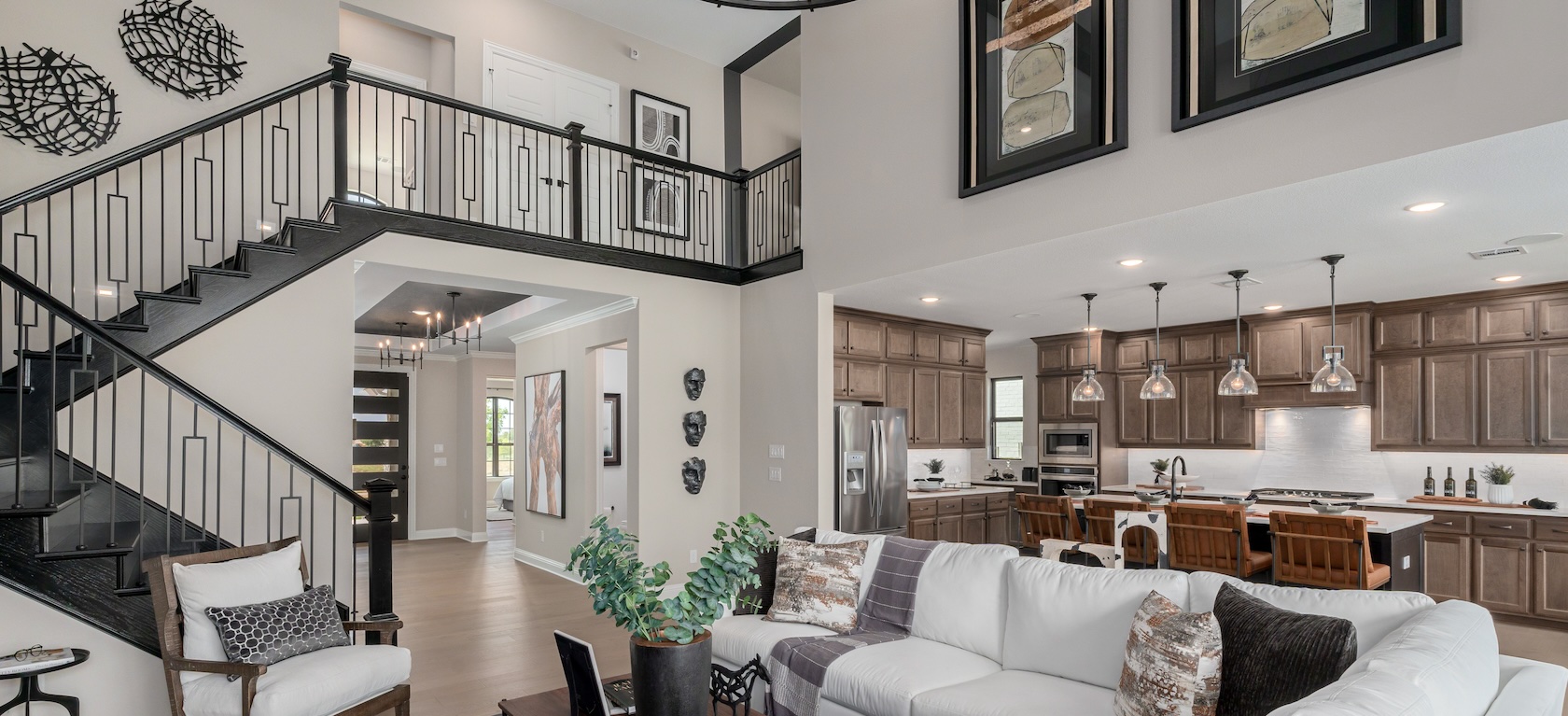
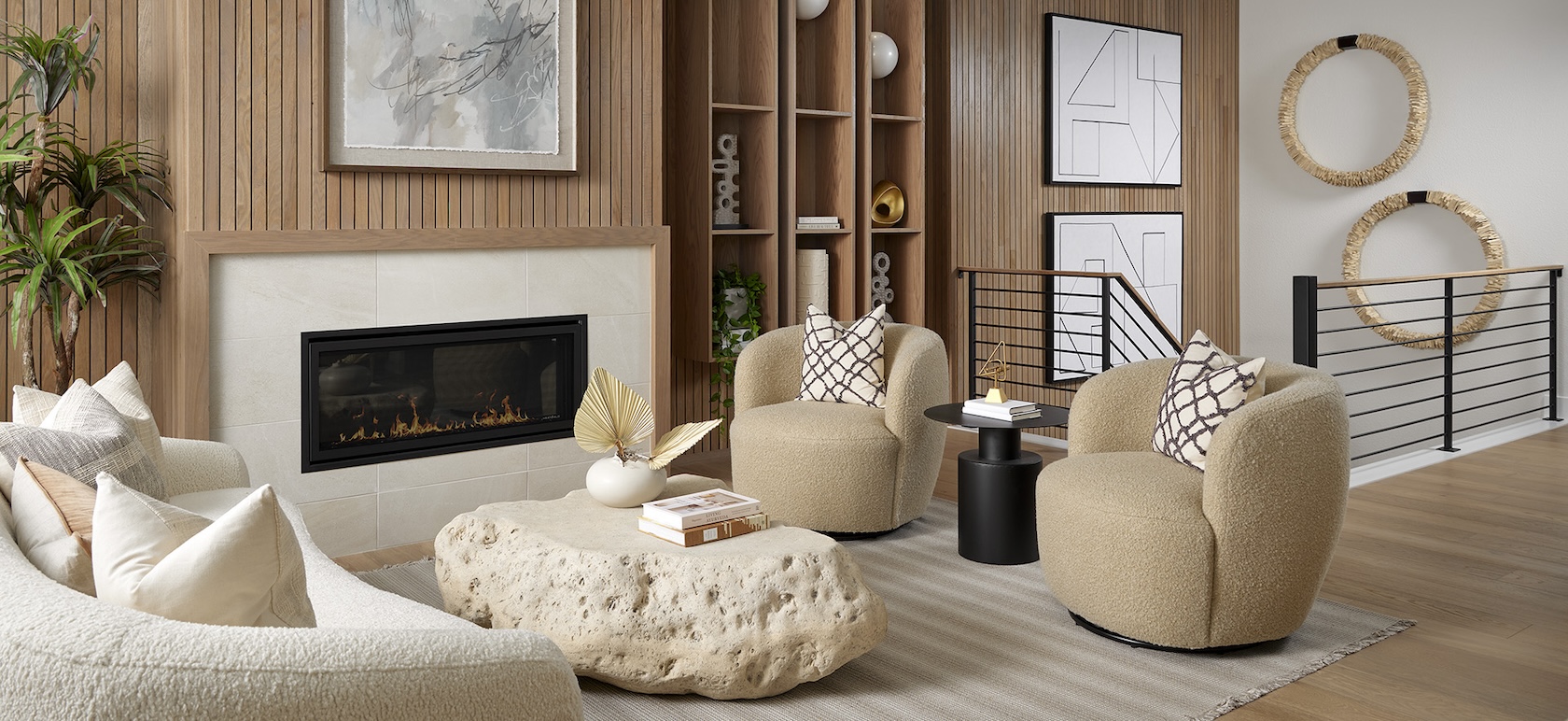
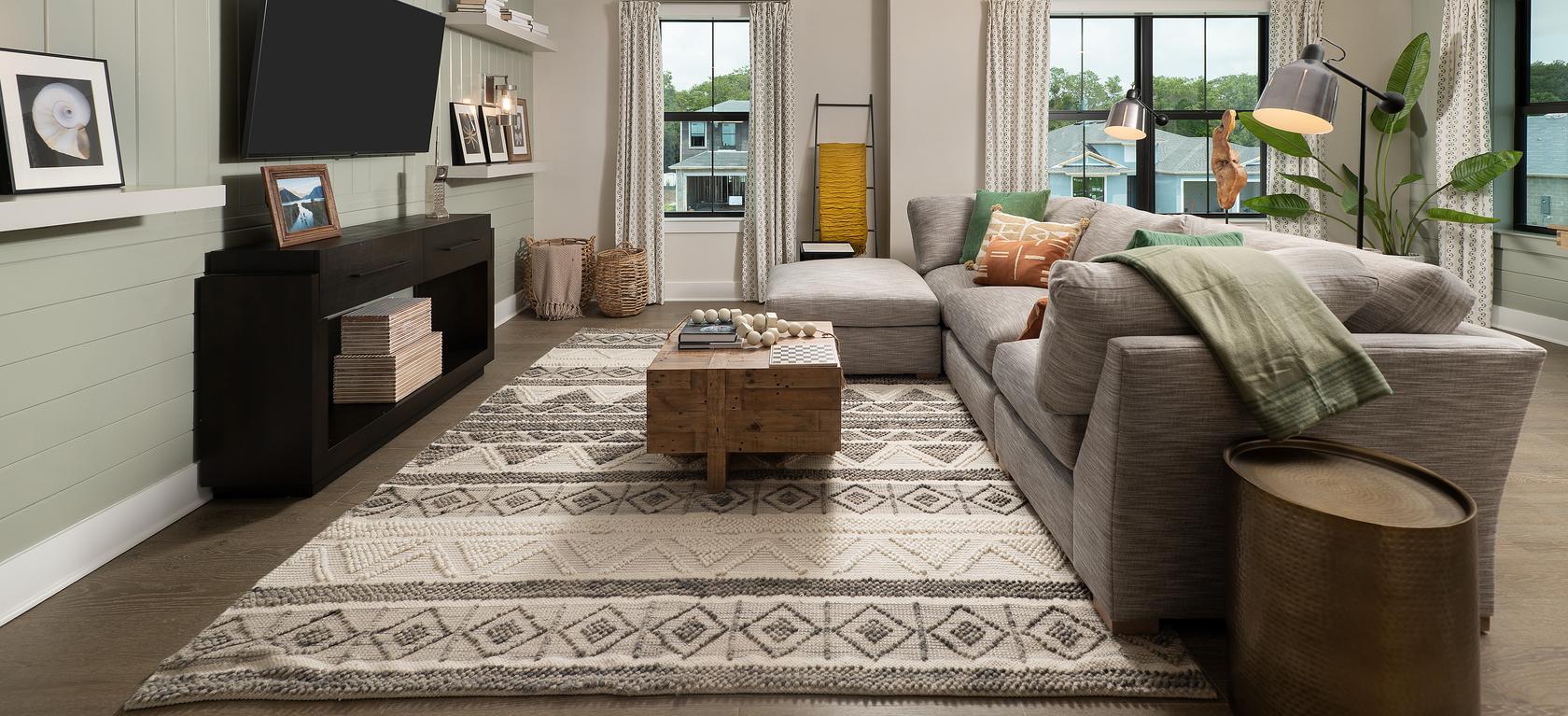
22 Comments
Your designer homes are just gorgeous. I love the work you have done to create unique living spaces.
Hi Juanita, thank you so much for the kind words! We’re ecstatic to hear that you enjoy our designs, and look forward to creating more eye-catching homes in the future!
Do you have any new communities or construction homes in Las Vegas? If so, I’d like to make an appointment for October 5 when I arrive for the weekend.
Hi Jeff, we currently have 14 communities in Las Vegas and three nearby the Las Vegas area, which can be found here: https://www.tollbrothers.com/luxury-homes/Las-Vegas-NV. On the page, you can filter communities to find the best one for you. If any of the communities interest you, please let us know so we can better assist you with scheduling an appointment.
Toll Brothers has any plans to open a new are to built houses in Dallas Tx. Near Dention County or Southlake in 2021 .
I want build house in 2021
Hi Nelam, we have a couple of communities currently located close to Dallas in Denton County that you can check out here: https://www.tollbrothers.com/luxury-homes/Denton-County-TX?homes=for-sale&bed=&bath=&hbath=&garage=&stories=&sqft=&sqftMax=&p_min=&p_max=. We also have new locations coming to Denton County in the future that could be of interest to you. Feel free to look at these lovely communities and see if any are right for your next home project!
Looking for a ranch (one story) home design to build on our property. Do you have anything to show me that might be available?
Hi Kathy, can you please provide us with where you are located? Our designs vary from community to community. Once we have that, we can better assist with your question. Thank you!
Hello, my parents have a Toll Brothers home in AZ. Unfortunately we don’t live in an area with Toll Brothers. In fact we live in a non-growing part of Texas 2 hours north of Dallas & would therefore like to buy a blueprint to modify with our architect to build a custom home where we live.
Hi Kelly, we are thrilled to hear that your parents are a part of our Toll family in AZ. While we wish to build with you as well, we do not offer blueprints. If you would like to explore Toll home designs in Texas, you can visit our website and check out our array of communities – https://www.tollbrothers.com/luxury-homes/Texas
Let us know if you need anything else!
Your designs are fascinating.
Thank you very much.
No, thank you Maud. We truly appreciate your kind remarks!
Just simply amazing! One day you’re going to build my home.
Thank you, Karen! We hope one day we can build a forever home for you.
where is the home located in the first photo
Hi Sandra, the header image is from Lenah Mill in Aldie, VA. The first in-blog photo is from Regency at Caramella Ranch in Reno, NV. Thanks!
Will you tell me what to look at or send me some plans that have an open floor plan between 2600-3200 sq ft?
Hi Tonna, we encourage you to use our “Home Design Search” feature here: https://bit.ly/3wvwZjq
You can search by sq ft, which will allow you to explore our home designs that best suit your criteria. Thanks!
Looking for a luxury home plan that is open. 10,000+ square feet. We own the lot.
Hi Mike, we appreciate your interest in building with us. However, we do not sell the blueprints to our floorplans for custom builds on private lots. Please let us know if there’s anything else we can help you with. Thanks!
How can I get your architectural designs plans for all ensuite 5bedrooms,with serious master bedroom design,also a caseator.How much will it cost me.Am in Kenya.
Hi Felix, we appreciate your interest in our home designs. However, we do not sell blueprints for private builds outside our Toll communities. Thanks!